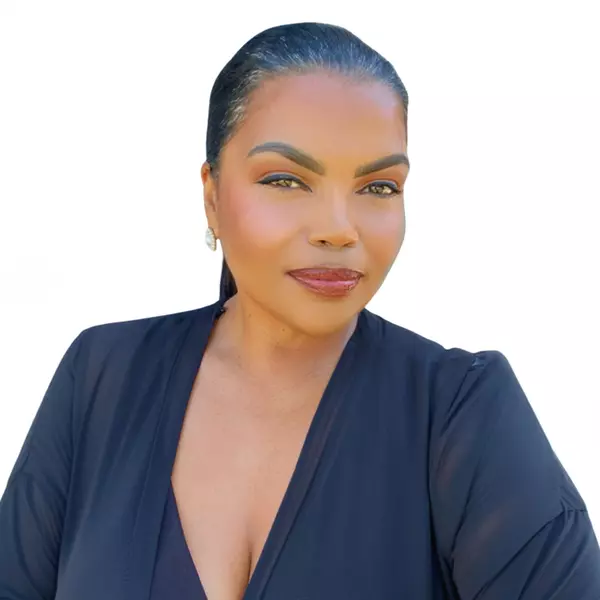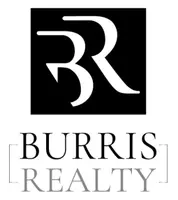Bought with Natasha Murphy • Artemis Real Estate
$1,795,000
$1,795,000
For more information regarding the value of a property, please contact us for a free consultation.
5 Beds
3 Baths
3,043 SqFt
SOLD DATE : 02/21/2023
Key Details
Sold Price $1,795,000
Property Type Single Family Home
Sub Type Single Family Residence
Listing Status Sold
Purchase Type For Sale
Square Footage 3,043 sqft
Price per Sqft $589
Subdivision Wild Horse Valley
MLS Listing ID 322094268
Sold Date 02/21/23
Bedrooms 5
Full Baths 2
Half Baths 1
Construction Status Updated/Remodeled
HOA Fees $174/mo
HOA Y/N No
Year Built 1973
Lot Size 0.528 Acres
Property Sub-Type Single Family Residence
Property Description
Perched atop the prestigious Wild Horse Valley neighborhood, this 5BD/2.5BA light and bright modern farmhouse offers 3,043 SqFt. of living space with breathtaking Marin views and resort-like amenities. On the main level, vaulted ceilings meet oversized windows framing verdant vistas complemented by quarter sawn oak floors. The sun-drenched formal living and dining rooms open to a spacious deck that offers incredible indoor-outdoor flow and stunning sunrises. The chef's kitchen enjoys a large quartz island, marble counters, Wolf range, double oven, built-in Miele coffee machine & more. The expansive primary suite is a true retreat with a newly remodeled bath boasting designer finishes and walk-in closet. A chic 1/2 BA and sizable 2nd BD with attached office/closet complete this level. Downstairs, discover a generous family room opening to an expansive covered deck, providing the perfect place to relax, protected from the elements. 3BD with large windows framing bucolic views are located on this level, a full BA with double vanity, laundry room and a darkroom/wine cellar. The 1/2-acre park-like rear yard features a rose garden, citrus trees, flat play areas, raised garden bed & large patio for entertaining. 2 minutes to the pool & clubhouse from back gate. This property has it all!
Location
State CA
County Marin
Community No
Area Novato
Rooms
Family Room Deck Attached
Dining Room Dining/Living Combo, Formal Area
Kitchen Breakfast Area, Island, Marble Counter, Pantry Cabinet
Interior
Interior Features Cathedral Ceiling, Formal Entry, Skylight(s), Storage Area(s)
Heating Central, Fireplace(s)
Cooling Central
Flooring Carpet, Wood
Fireplaces Number 2
Fireplaces Type Brick, Family Room, Gas Piped, Living Room, Wood Burning
Laundry Cabinets, Chute, Dryer Included, Electric, Inside Room, Washer Included
Exterior
Parking Features Attached, Garage Door Opener, Garage Facing Front, Interior Access, Uncovered Parking Spaces 2+
Garage Spaces 6.0
Fence Fenced, Full
Pool Common Facility
Utilities Available Public
View Mountains, Valley
Roof Type Composition,Shingle
Building
Story 3
Foundation Concrete Perimeter
Sewer Public Sewer
Water Public
Architectural Style Contemporary, Farmhouse
Level or Stories 3
Construction Status Updated/Remodeled
Others
Senior Community No
Special Listing Condition None
Read Less Info
Want to know what your home might be worth? Contact us for a FREE valuation!

Our team is ready to help you sell your home for the highest possible price ASAP

Copyright 2025 , Bay Area Real Estate Information Services, Inc. All Right Reserved.
GET MORE INFORMATION
Broker-Owner | Lic# 01854301
490 Chadbourne Rd Suite A118, Fairfield, California, 94534, USA

