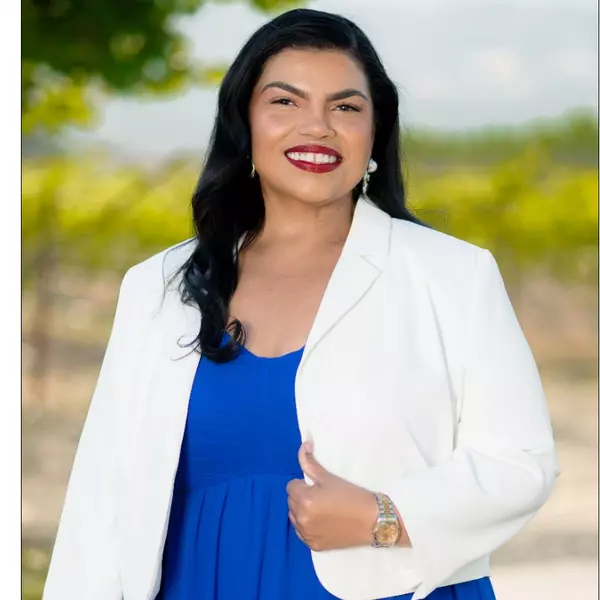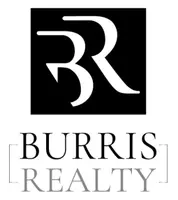Bought with Meaghan Creedon • Berkshire Hathaway
$1,975,000
$1,998,000
1.2%For more information regarding the value of a property, please contact us for a free consultation.
5 Beds
3 Baths
3,356 SqFt
SOLD DATE : 02/14/2025
Key Details
Sold Price $1,975,000
Property Type Single Family Home
Sub Type Single Family Residence
Listing Status Sold
Purchase Type For Sale
Square Footage 3,356 sqft
Price per Sqft $588
MLS Listing ID 324072224
Sold Date 02/14/25
Bedrooms 5
Full Baths 3
Construction Status Updated/Remodeled
HOA Fees $77/mo
HOA Y/N No
Year Built 2000
Lot Size 0.534 Acres
Property Sub-Type Single Family Residence
Property Description
Welcome to your Fountaingrove dream home, where luxury meets comfort in this stunning 5-bedroom, 3-bath oasis! Nestled on a generous .53-acre lot, this 3,356 sq ft residence boasts breathtaking views and incredible sunsets. Step outside to your private retreat featuring a diving pool, a sport/pickleball court, and a beautifully landscaped yard with mature trees and ambient dusk-to-dawn lighting. Inside, the elegance continues with Italian tile flooring and a custom kitchen that delights any culinary enthusiast. Enjoy stainless steel appliances, stone counters, and a magnificent quartzite island, perfect for entertaining. The radiant floor heating in the kitchen adds a touch of warmth. Retreat to the spacious primary suite, complete with two walk-in closets, a walkout balcony, and a lavish ensuite featuring vanity, a separate shower and jet soaking tub. Recent upgrades include new insulation, a hot tub, and a new kitchen island with quartzite counter top. With thoughtful touches throughout, including a touch sensor kitchen faucet, a full bed and bath on the main floor and an organic vegetable garden, this home is ready for you to move in and enjoy. Plus, a new roof was just installed. Don't miss this incredible opportunity-schedule a tour today!
Location
State CA
County Sonoma
Community No
Area Santa Rosa-Northeast
Rooms
Dining Room Formal Room
Kitchen Breakfast Area, Island, Kitchen/Family Combo, Pantry Cabinet, Quartz Counter
Interior
Interior Features Formal Entry
Heating Central
Cooling Central
Flooring Carpet, Tile
Fireplaces Number 2
Fireplaces Type Gas Log
Laundry Cabinets, Ground Floor, Hookups Only, Inside Room, Sink
Exterior
Exterior Feature Balcony
Parking Features Attached, Garage Door Opener, Interior Access, Side-by-Side, Tandem Garage
Garage Spaces 7.0
Fence Full, Wood
Pool Built-In, Pool Cover, Pool Sweep
Utilities Available Cable Available, Cable Connected, DSL Available, Electric, Natural Gas Available, Natural Gas Connected, Public, Underground Utilities
View City, City Lights, Hills, Panoramic
Building
Story 2
Sewer Public Sewer
Water Public
Level or Stories 2
Construction Status Updated/Remodeled
Others
Senior Community No
Special Listing Condition None
Read Less Info
Want to know what your home might be worth? Contact us for a FREE valuation!

Our team is ready to help you sell your home for the highest possible price ASAP

Copyright 2025 , Bay Area Real Estate Information Services, Inc. All Right Reserved.
GET MORE INFORMATION
Broker-Owner | Lic# 01854301
490 Chadbourne Rd Suite A118, Fairfield, California, 94534, USA

